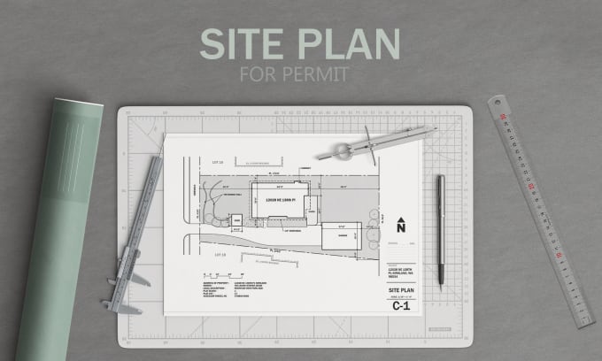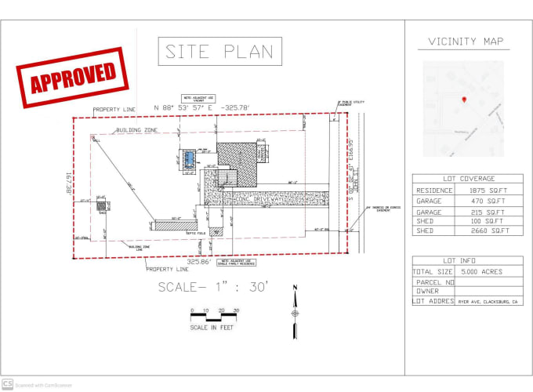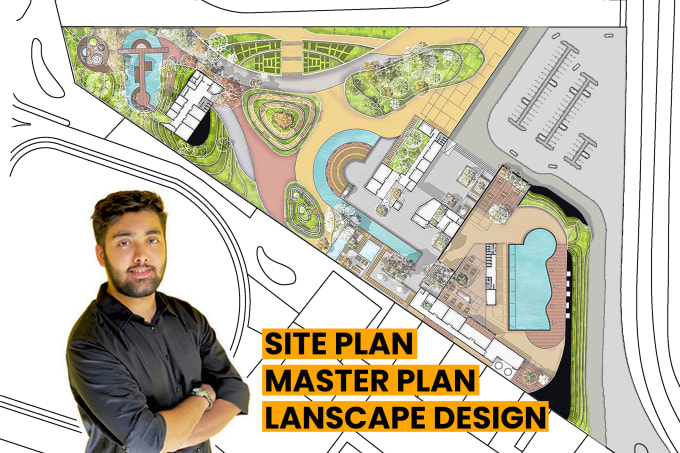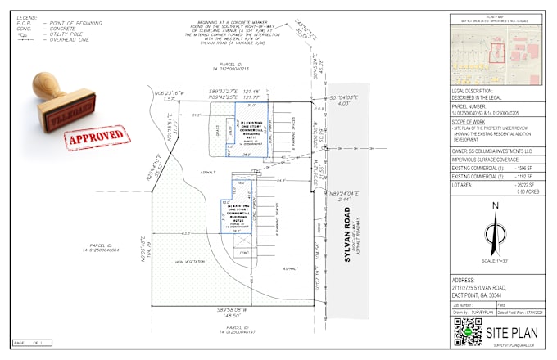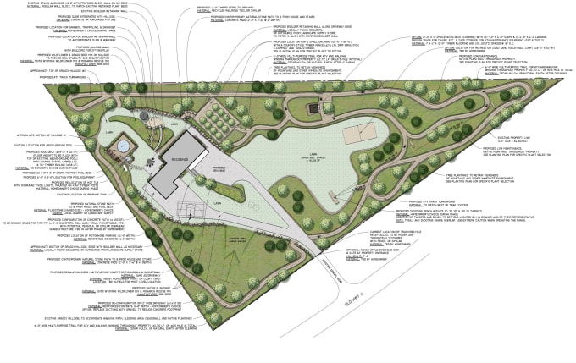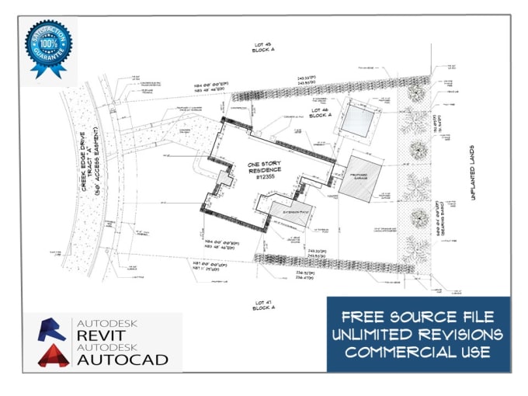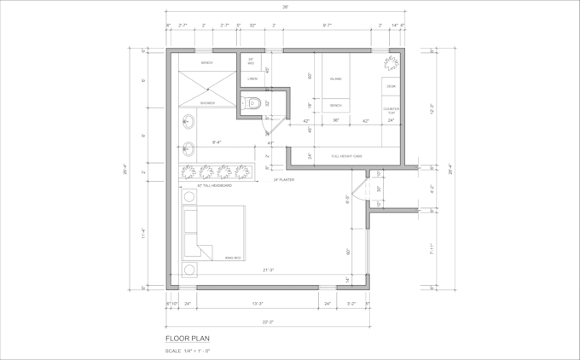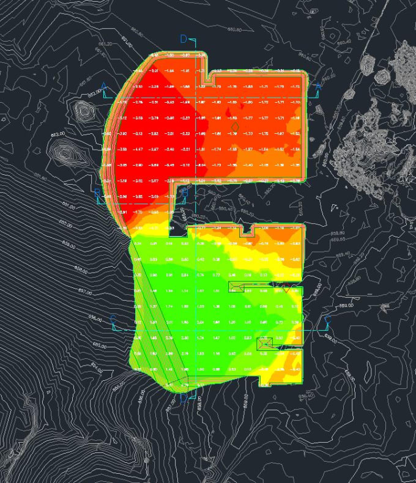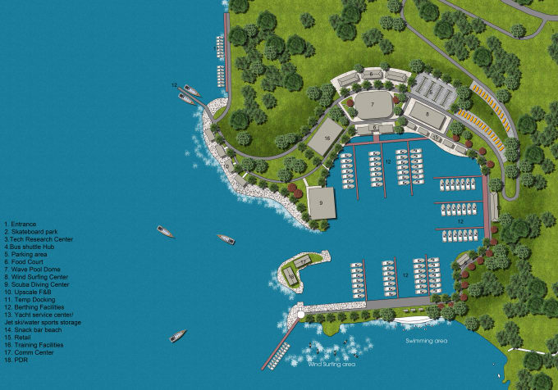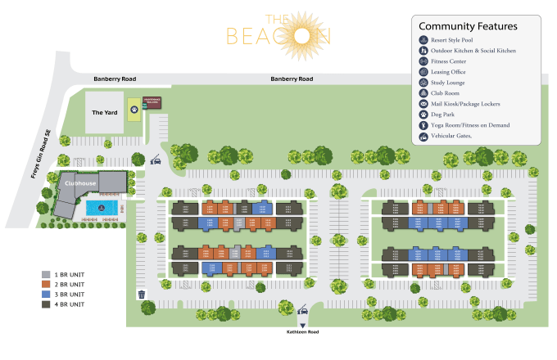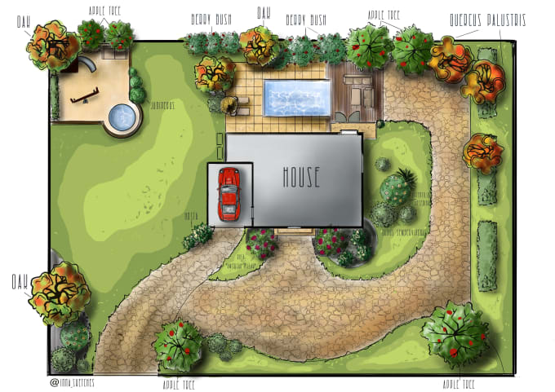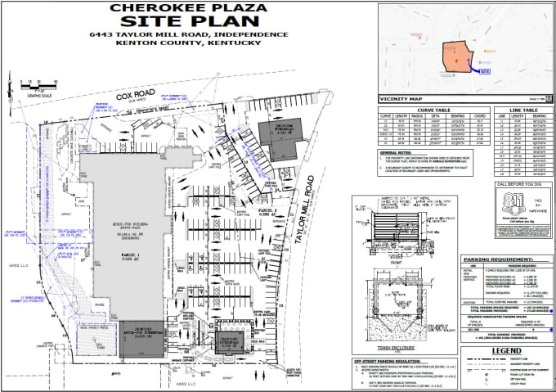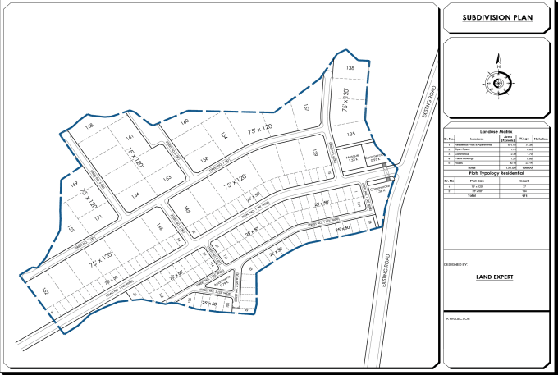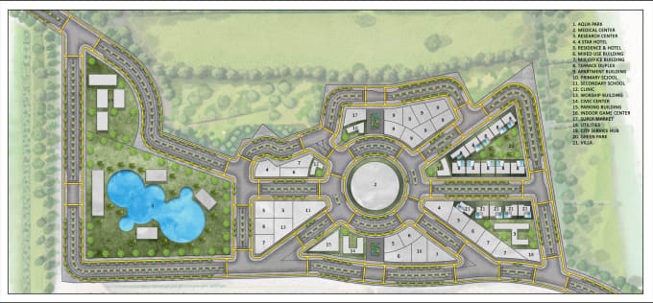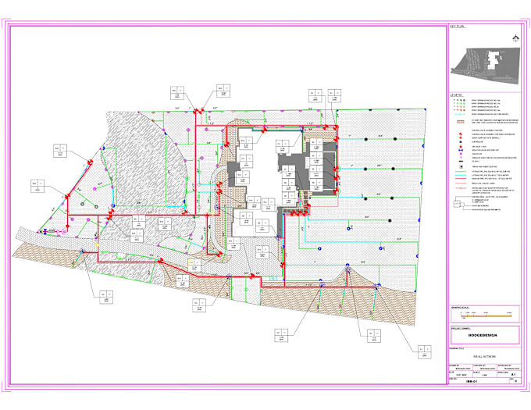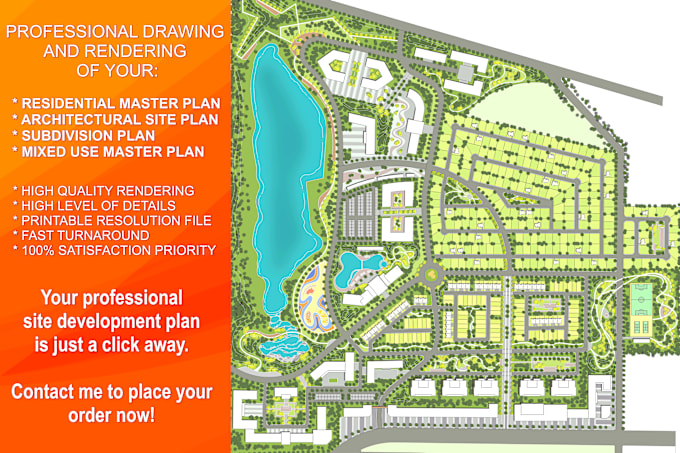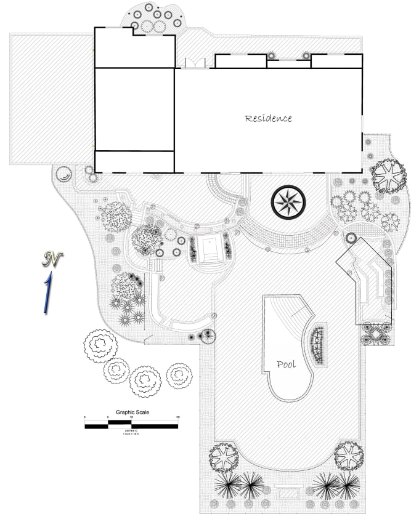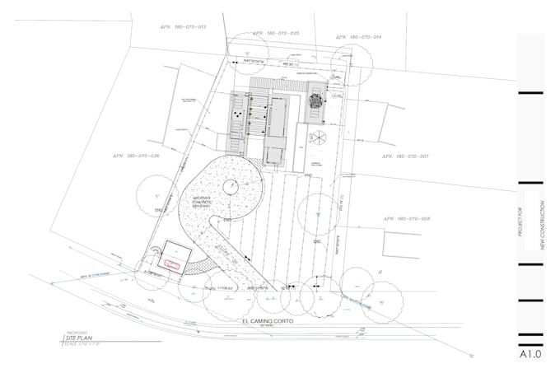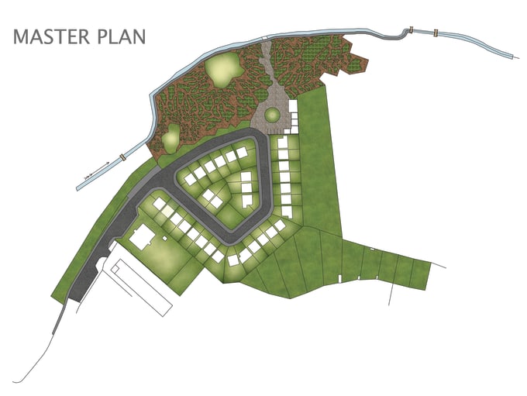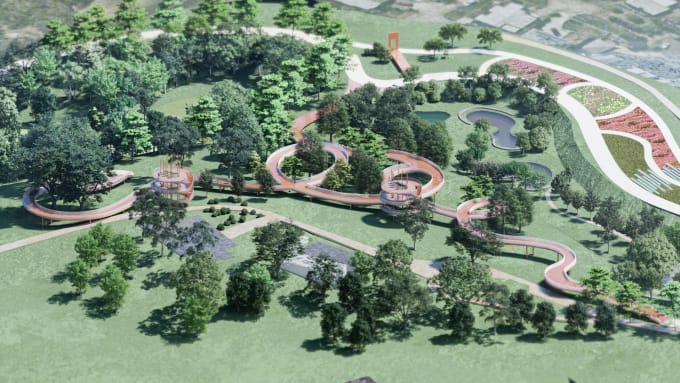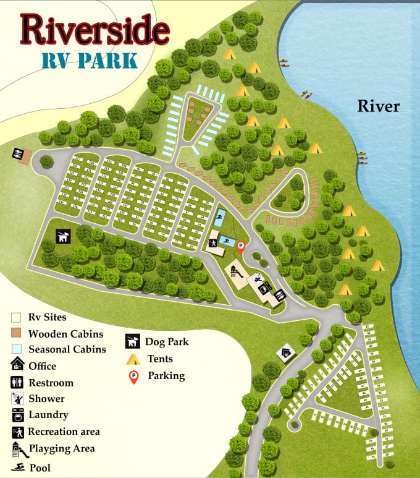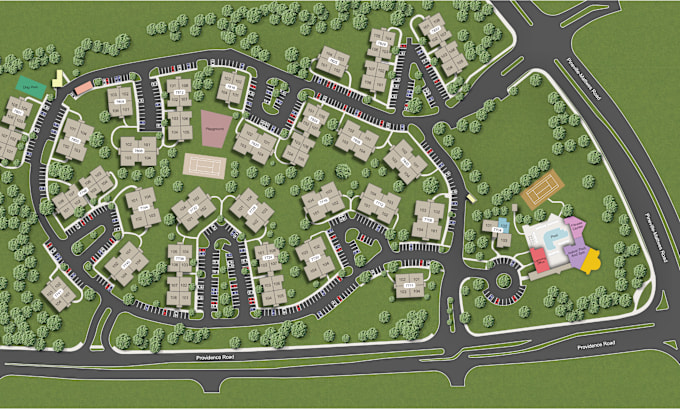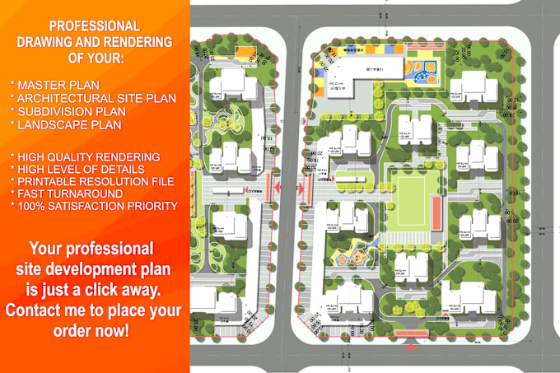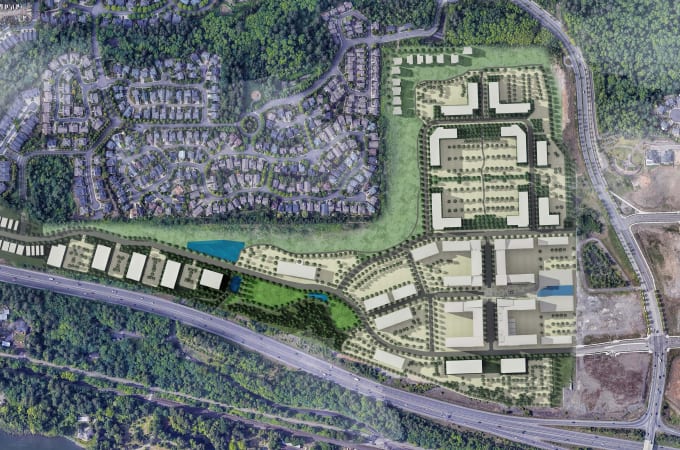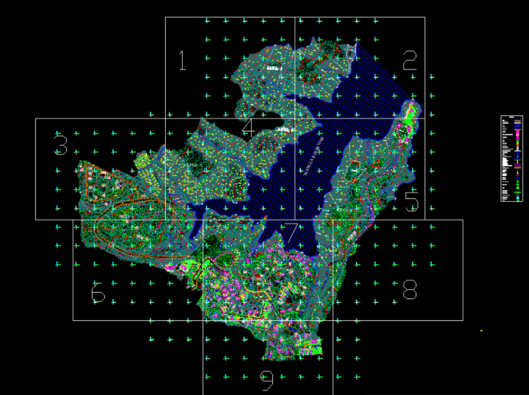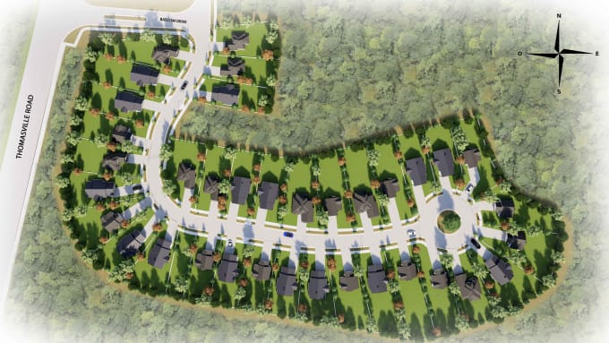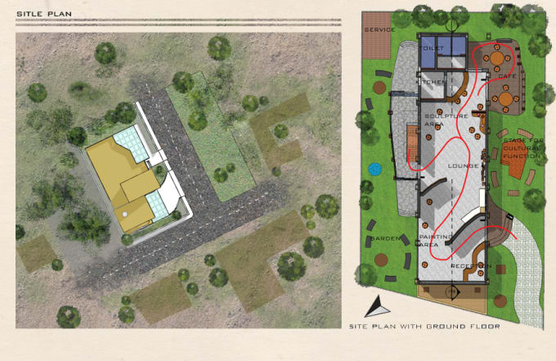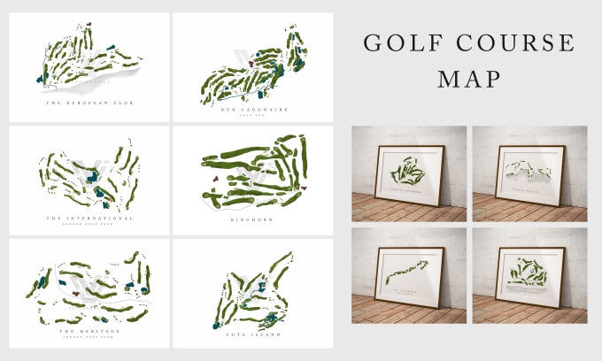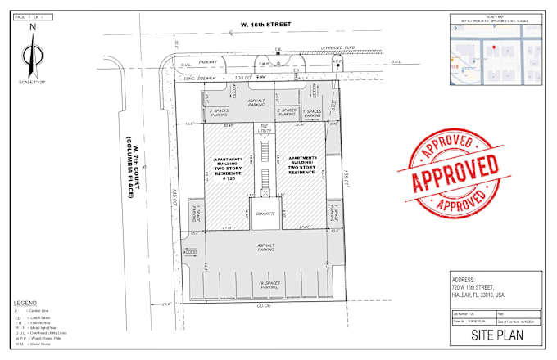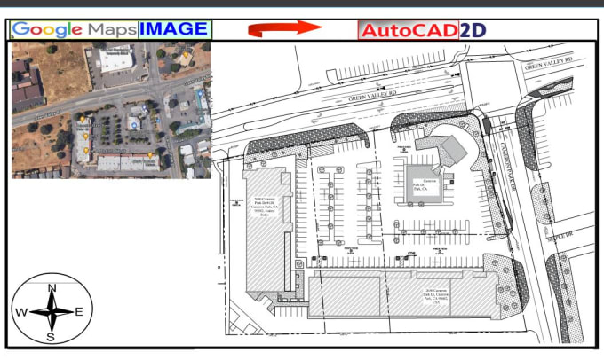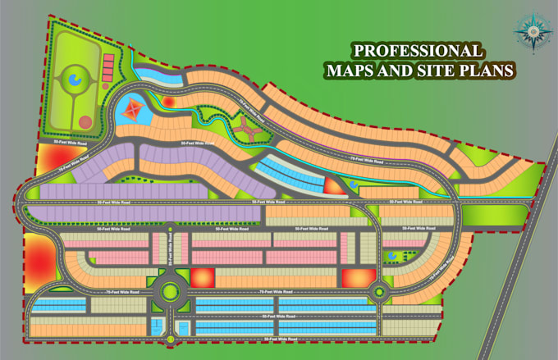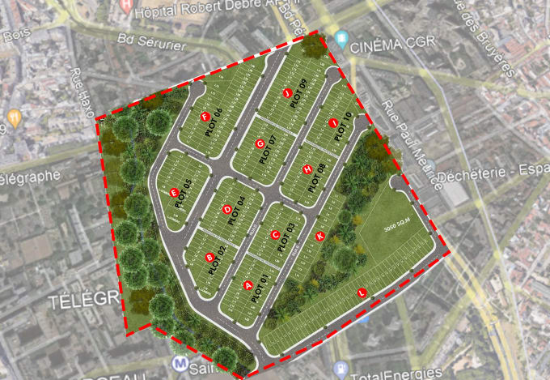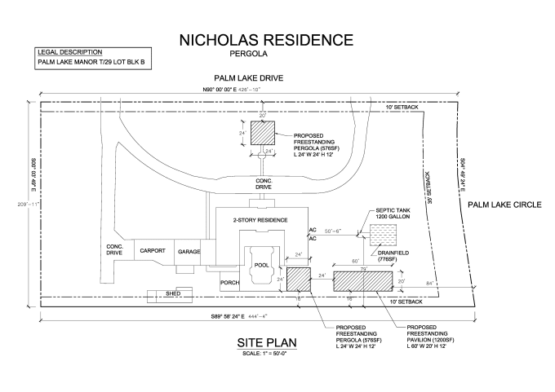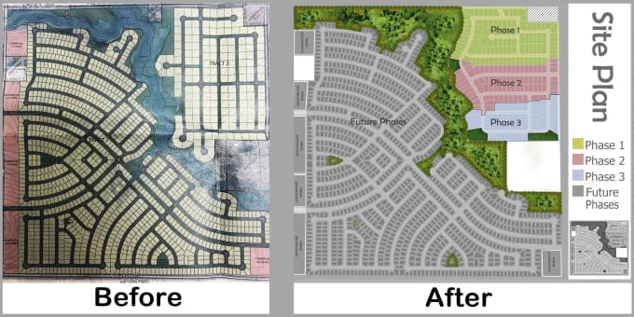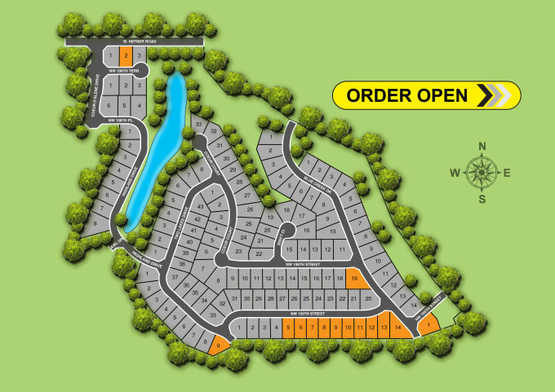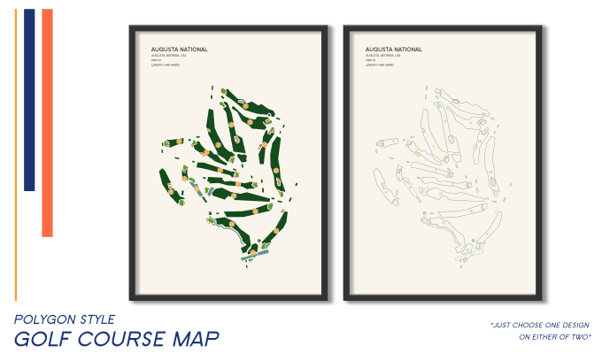2D Drawings & Site Plans Analytics
2D Drawings & Site Plans Market Summary The 2D Drawings & Site Plans market currently generates average monthly revenue of $1.63K per seller, with services priced around $74 on average. With 939 active sellers competing for 22 monthly orders per seller, this represents a highly competitive space (98.32 competition score) within the broader design market. The category holds a 0.27% market share globally, ranking #222 overall. The market shows concerning signs of saturation, with minimal growth in both revenue (+0.09%) and sales volume (+0.11%). While the total historical sales of 19.15K orders demonstrate established demand, the current revenue range of $770 to $3.19K per month suggests significant variation in seller success. The high number of sellers compared to available orders indicates pressure on pricing and the need for clear service differentiation. Going forward, sellers should focus on specialization or unique service offerings to stand out in this crowded market. Those entering this space should carefully consider their competitive advantage, as the declining trend and high competition make it challenging for new entrants to gain traction without a distinctive value proposition.
