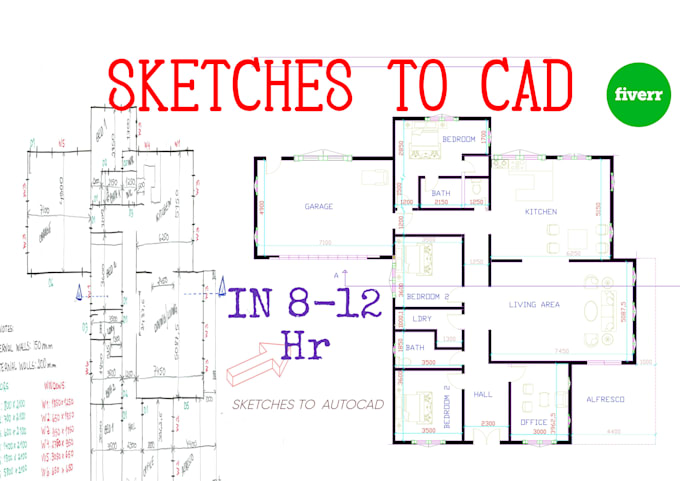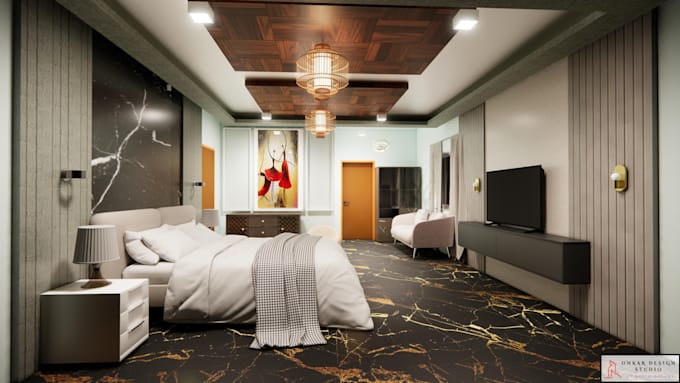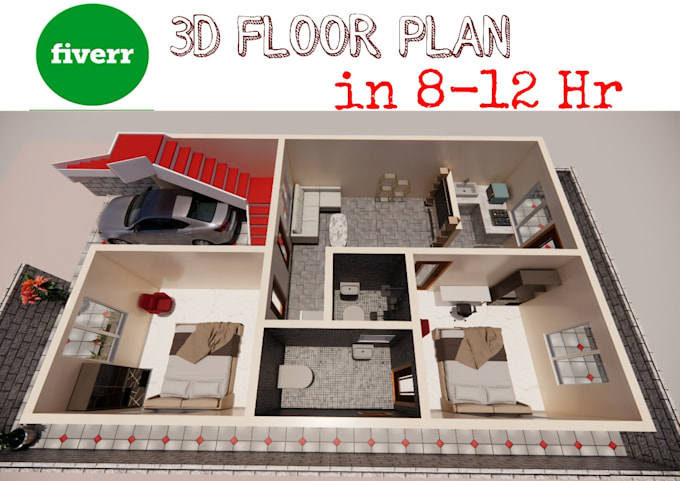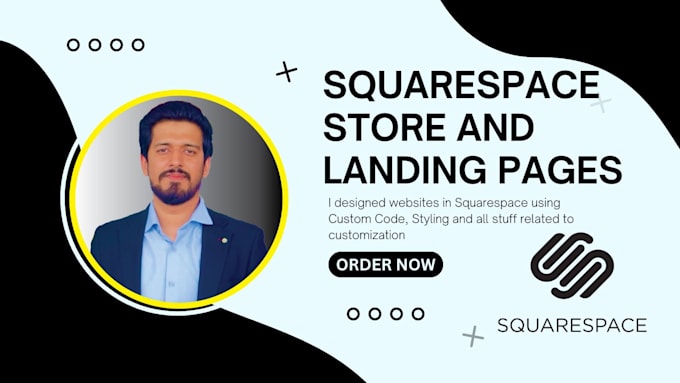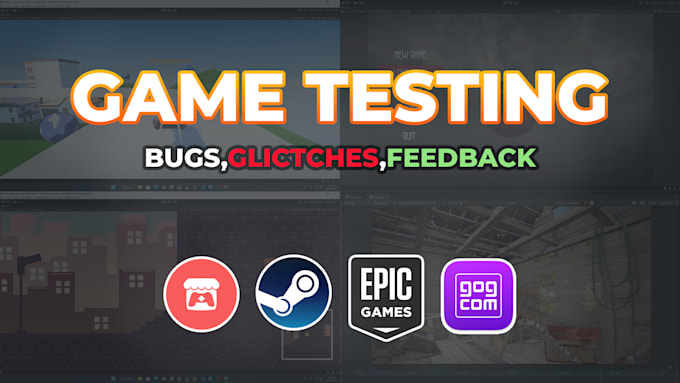Draw architecture 2d floor plan for house plan in autocad Analytics
Analyze 'I will draw architecture 2d floor plan for house plan in autocad' on Fiverr and uncover key insights to optimize your service. This gig has captured a market share of 0.00 in its category, generating $50.00 in total revenue. Over the last 30 days, 'I will draw architecture 2d floor plan for house plan in autocad' experienced 0.00% growth in sales, generating $0.00 in revenue. Compare with similar gigs like 'I will design and create realistic visuals for your laundry room', 'I will create architectural diagrams, site analysis and mapping in your accordance', and 'I will do realistic virtual staging for your listing, real estate' With an average price of $10.00 and high demand, 'I will draw architecture 2d floor plan for house plan in autocad' offers a great opportunity for freelancers.
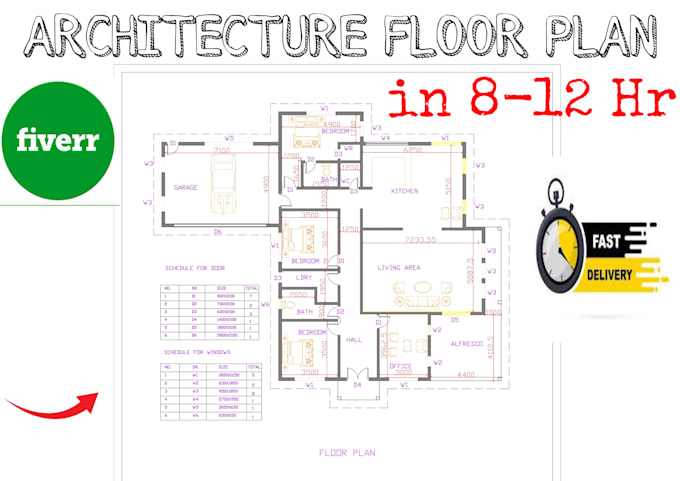
(5 ratings)
Sales: 0
Category: Graphics & Design
Subcategory: Architecture & Interior Design
Nested subcategory: 2D Drawings & Floor Plans
Onkarpatil All Gigs and Services
Draw architecture 2d floor plan for house plan in autocad Keywords
Draw architecture 2d floor plan for house plan in autocad Category Keywords
Draw architecture 2d floor plan for house plan in autocad Similar Gigs
Draw architecture 2d floor plan for house plan in autocad More Gigs
Top Revenue-Generating Categories
Unlock the secrets behind 'I will draw architecture 2d floor plan for house plan in autocad's success. This service dominates its niche with a total market share of 0.00 and a steady revenue growth trend of 0.00% over the last 30 days. Sellers offering similar gigs have strategically priced their services between $10.00 and $50.00, making 'I will draw architecture 2d floor plan for house plan in autocad' a competitive yet lucrative option. Explore related gigs such as 'I will design and create realistic visuals for your laundry room' and 'I will create architectural diagrams, site analysis and mapping in your accordance' for insights on how to optimize your own offerings. With SayJam's data, you can adapt, compete, and grow your presence in the Fiverr marketplace.
