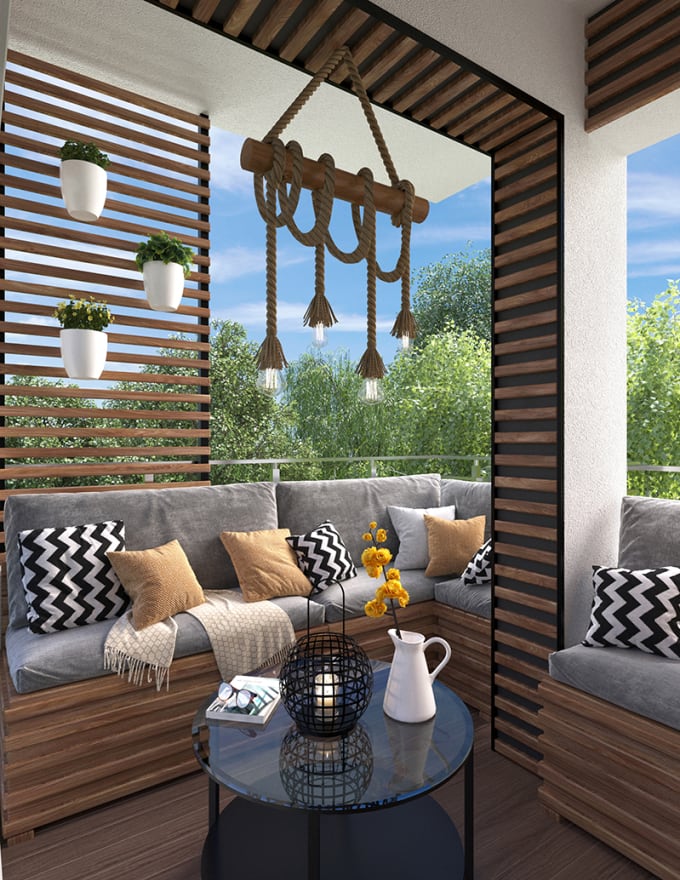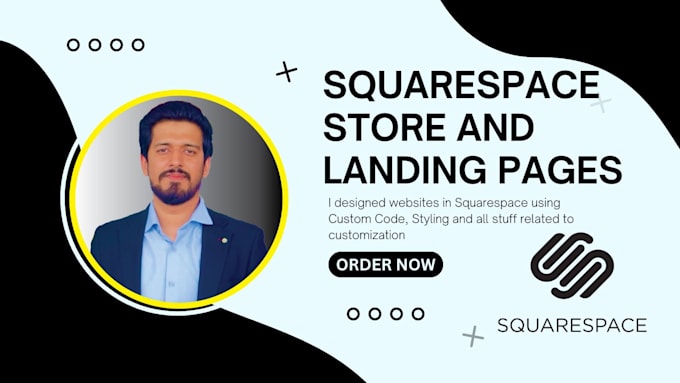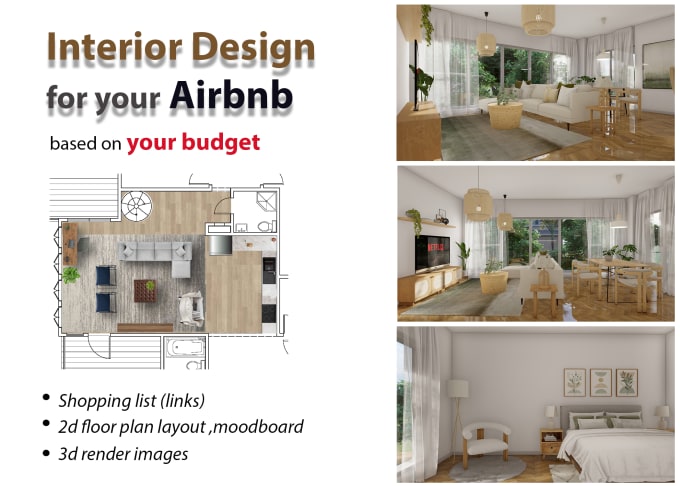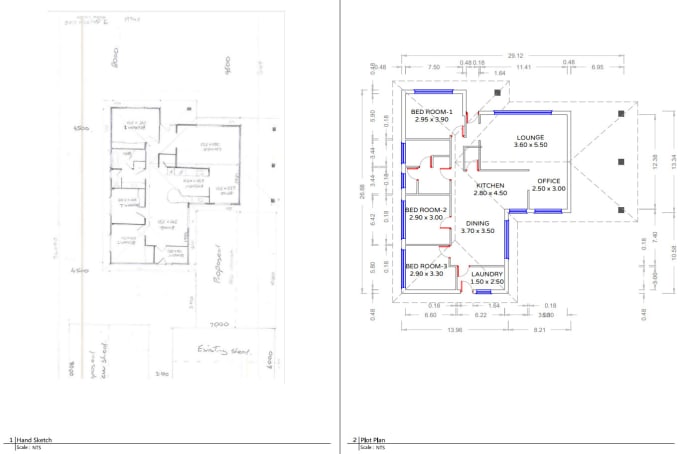Draw your architectural plans, elevations in autocad Analytics
AutoCAD Architectural Plans Gig: Performance Snapshot This architectural drafting gig has generated 8 total sales with impressive performance metrics. The seller consistently delivers high-quality work, maintaining a perfect 5.00 rating across 5 reviews. Monthly revenue ranges from $200 to $475, averaging $375, with a strong 33.33% growth rate indicating expanding market potential. The gig specializes in creating detailed architectural plans and elevations, priced between $100 and $238, with an average price of $188. Despite being a new offering from a Macedonian seller, the gig shows promising market positioning. With a competitive score of 81.21 in Architecture & Interior Design and lifetime revenue reaching $1,900, the service demonstrates solid growth potential. Current sales volume of 2 orders and a revenue trend indicator of 0.75 suggest the gig is gaining traction and could become a reliable income stream for clients seeking precise AutoCAD drafting services.

(5 ratings)
Sales: 0
Category: Graphics & Design
Subcategory: Architecture & Interior Design
Nested subcategory: 2D Drawings & Floor Plans
Topalovska All Gigs and Services
Draw your architectural plans, elevations in autocad Keywords
Draw your architectural plans, elevations in autocad Category Keywords
Draw your architectural plans, elevations in autocad Similar Gigs
Draw your architectural plans, elevations in autocad More Gigs
Top Revenue-Generating Categories
Unlock the secrets behind 'I will draw your architectural plans, elevations in autocad's success. This service dominates its niche with a total market share of 0.00 and a steady revenue growth trend of 0.00% over the last 30 days. Sellers offering similar gigs have strategically priced their services between $100.00 and $200.00, making 'I will draw your architectural plans, elevations in autocad' a competitive yet lucrative option. Explore related gigs such as 'I will interior design your airbnb with shopping list' and 'I will redraw your hand sketch floor plan or other in 24 hours' for insights on how to optimize your own offerings. With SayJam's data, you can adapt, compete, and grow your presence in the Fiverr marketplace.


























